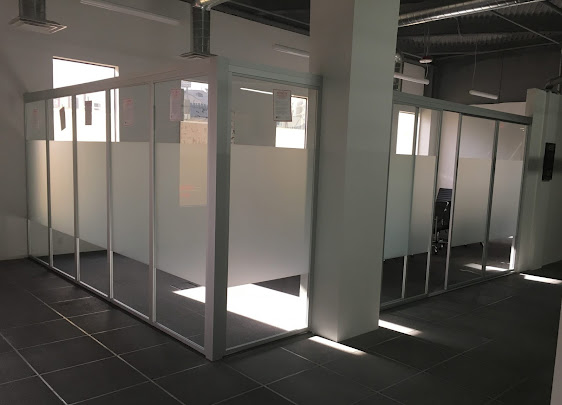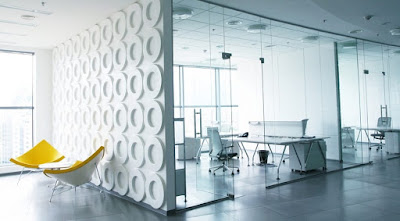Scope and features of office partitions in medical centers
The main purpose of office partitions is to create the most comfortable
working conditions and the functional division of space. The installation of partitions
does not require redevelopment of the room and approval of changes.
Glass Partitions are quite actively used in hospitals, clinics,
and maternity hospitals, as they meet sanitary and technical standards, are
characterized by safety and durability. Translucent structures do not require
special care, they are resistant to various external influences and can be used
in almost all departments.
Such designs harmoniously divide rooms into functional zones. Thanks to
this, you can forget about the long and expensive repair and construction of
capital walls.
Spaceplus.com offers various design options for partitions for medical
facilities of any orientation. Their partitions are the best solution for
arranging or repairing medical facilities: hospitals, clinics, pharmacies,
sanatoriums, and other rooms where safety and compliance with sanitary
standards are important.
The internal premises of healthcare buildings always include many
offices and rooms of various purposes: treatment rooms, examination rooms,
doctors' offices, reception rooms, etc. Therefore, the functional division of
the usable area is no less important than the interior or equipment.
Installation of partitions for medical
facilities
Office Partitions that can be installed in hospitals and clinics
must meet a number of specific and stringent requirements. You should also
remember a rather limited selection of color schemes. Colors in such
establishments should be calm, pastel. Light, light gray tones are best suited.
This restriction is also explained quite simply.
Light passing through a transparent partition or reflected from a dull
surface changes its tone, which affects the color of the entire interior. This
may prevent the doctor from correctly discerning the color of the skin or
mucous membranes of the patient. The gray-white color scheme of the medical
facilities that is familiar to everyone simply does not interfere with the work
of doctors and the establishment of a correct diagnosis.
Office partitions can be installed in any type of medical facility.
Thanks to them, you can divide any room into zones, enclose the reception or
reception area, and separate the area for receiving analyzes. Unlike the main
walls, medical partitions can be dismantled and installed elsewhere.
Transformable, stationary, mobile, and glass partitions are suitable for
hospitals.
Fixed or aluminum partitions can completely replace the main
walls.
This product is made of aluminum and can be filled with PVC,
high-pressure laminate or painted metal sheet, cellular polycarbonate, or
combined materials (aluminum + glass). In addition to the strong and thin
structures attached to the wall, hospitals and clinics can also use mobile
partitions or screens that temporarily close the area of personal
examination, x-rays, providing patients with personal space.
And once again we return to the question of the requirements for
partitions for medical institutions. When we talk about medical or health
centers, we always present clean, bright, and sterile rooms. Therefore, the most
stringent requirements apply to aluminum structures:
- The
structure must be resistant to chemical cleaners and
detergents,
- All
materials used must meet fire safety standards,
- The
structure must be durable.
Marketing By I Think An Idea




Comments
Post a Comment