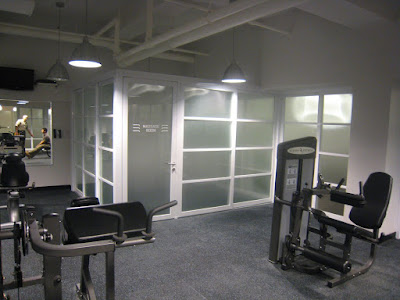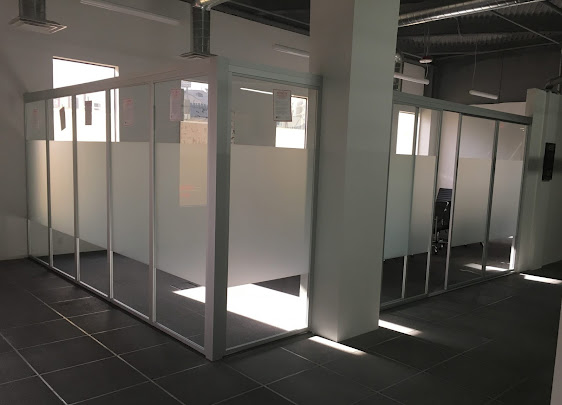Hospital room dividers ideas for smart partitioning
Partitions in hospitals are used to equip operating rooms, treatment
rooms, waiting areas, and waiting rooms. Hospital Room
Dividers fully meet the
requirements of hygiene, do not require complicated care, and withstand the
adverse effects of various biological factors. A significant advantage of
modern hospital partitions is the variety of sizes and configurations.
The main feature of partitions intended for use in medical clinics is
the presence of a transformation mechanism. It allows you to quickly change the
size and configuration of products, in the shortest
possible time to re-plan the room, making it as comfortable as possible for
doctors, nurses, and patients.
In the production, an aluminum or steel profile is used. It frames the
section and eliminates its damage during impacts. During the production of
frameless options, profiles are not used, since the partition consist of
high-strength glass and can hold their own mass.
Kinds
By type of aggregate, medical partitions can be:
·
Deaf.
Are mounted in rooms where full isolation from strangers is necessary. Usually,
they are bought for operating units, treatment rooms;
·
Glazed.
Are installed in places where it is necessary to use a maximum of natural
lighting - in medical offices, halls, reception rooms. If the frosted glass is
used as a filler, then the glazed partition can be installed in the treatment
room or operating room;
·
Combined.
Usually bought for registration of areas with high traffic intensity -
corridors, halls, receptions, waiting areas.
When ordering partitions to a hospital, it is important to note that
double-glazed products, like deaf constructions, provide better sound
insulation. Consumer qualities and the cost of mobile systems largely depend on
how they are transformed.
There are only two types of structures that can be used for zoning
rooms. These are:
·
Solid -
are solid glass paintings from floor to ceiling. They fit perfectly into any
interior design, are deprived of a large number of metal fasteners, which
significantly reduces their weight. They are considered the safest due to their
strength.
·
Wireframe
- a very functional option, additional materials (metal, wood) are used in their
design, which can emphasize the design and increase the sound insulation of
individual zones.
In treatment rooms, constructions of this type are used to isolate the
area for manipulations, so the best solution here would be frosted glass
options that close the view.
In operating rooms, Urgent Care Room
Dividers are used to divide rooms into different functional
zones. In the first place in this situation, there is such a requirement as
hygiene - it is important that the "filling" was made of a material that
can often be treated with disinfectant solutions.
When designing rooms for receiving patients, preference should be given
to systems that can quickly change their configuration. An ideal solution would
be mobile screens and opaque glass structures.
In waiting areas and halls, partitions are mounted to create a cozy
atmosphere, to separate the flows of people’s movements. And therefore,
operational and aesthetic characteristics come first.
Content & SEO Services by I Think An Idea




Comments
Post a Comment